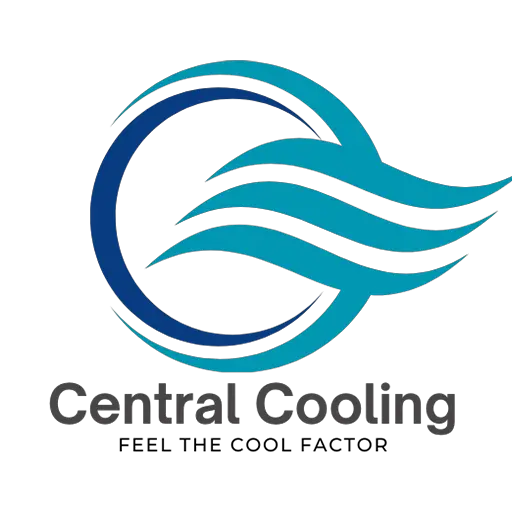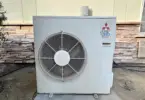Introduction
Cold air returns plays a crucial role in optimizing HVAC systems, influencing the overall thermal comfort of a home. To achieve optimal placement, it is essential to consider where the cold air recirculation system should be installed in the basement.
Unlike hot air, cold air is denser and naturally tends to settle on the ground. Therefore, it is advisable to position the cold air returns on the basement floor rather than the ceiling. This strategic placement aligns with the principle that cold air prefers lower elevations. Additionally, the exhaust ducts on the upper floors of the house should correspond to the supply air ducts, facilitating efficient airflow throughout the home.
Air Return Vents:
Air recirculation vents are indispensable for the proper functioning of HVAC systems. Responsible for removing air from the home and reintroducing it into the system, these vents also contribute to maintaining a comfortable temperature and eliminating excess moisture. Regular cleaning of the air return ensures the system operates effectively.
The dimensions of an air recirculation vent are typically around 16 inches by 20 inches, while feed openings range from 4 x 10 to 12 inches. It is crucial to have appropriately sized return vents to prevent issues such as negative pressure, debris accumulation, and inefficient operation.
Balanced Airflow:
Achieving a balanced airflow requires careful consideration of the size of exhaust and return channels. Generally, exhaust ducts are larger than supply ducts to ensure efficient ventilation. Adhering to modern building codes, it is increasingly common to have an air return in each room, while one return air vent for each floor or most of the house proves sufficient.
HVAC Problems:
Insufficient air return can strain the HVAC system, potentially leading to problems such as freezing evaporator coils. It is crucial not to cover air return vents, maintaining a 10-foot clearance from obstructions like curtains and furniture to ensure optimal airflow.
Differentiating between supply and return air is essential in understanding how central heating and cooling systems function. Supply vents deliver conditioned air to every room, while return vents collect air from each room, directing it back to the HVAC system. Blocking return air vents can disrupt air pressure, causing increased energy consumption, duct leaks, and decreased system efficiency.
Conclusion
In conclusion, strategic placement, proper sizing, and maintenance of air recirculation vents are vital for achieving optimal HVAC performance. Understanding the significance of supply and return air vents ensures a comfortable and energy-efficient home environment.
Disclosure: We may get commissions for purchases made through links in this post.








